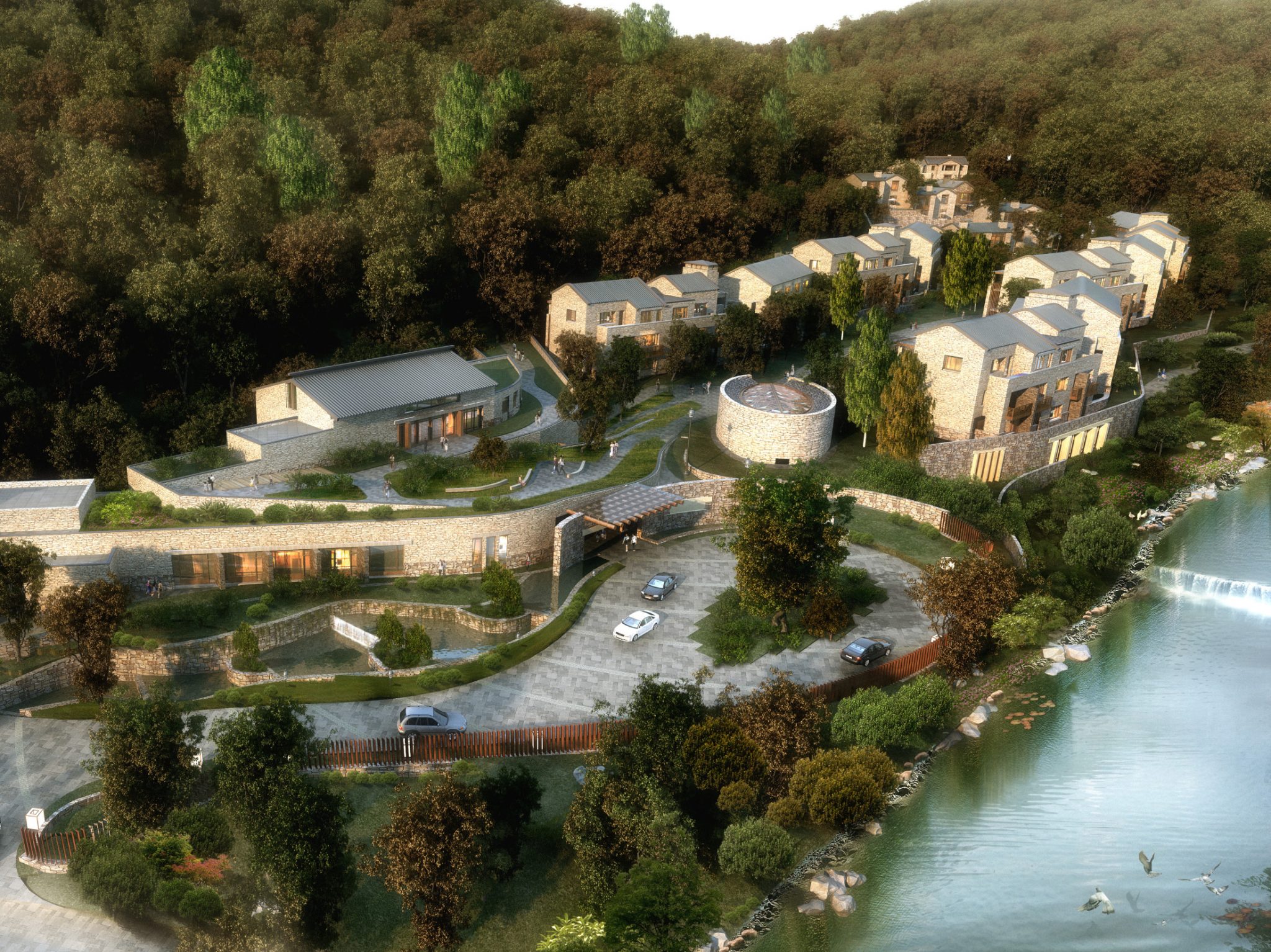
by dbudell | Sep 1, 2014 | Hospitality, Projects
The Lakeside Great Wall Hotel is integrated with and inspired by the existing natural environment. The property is designed to provide a setting suitable to the rejuvenation and nurture of the whole person, focused on five themes: Back to Nature, Meditation for Body,...
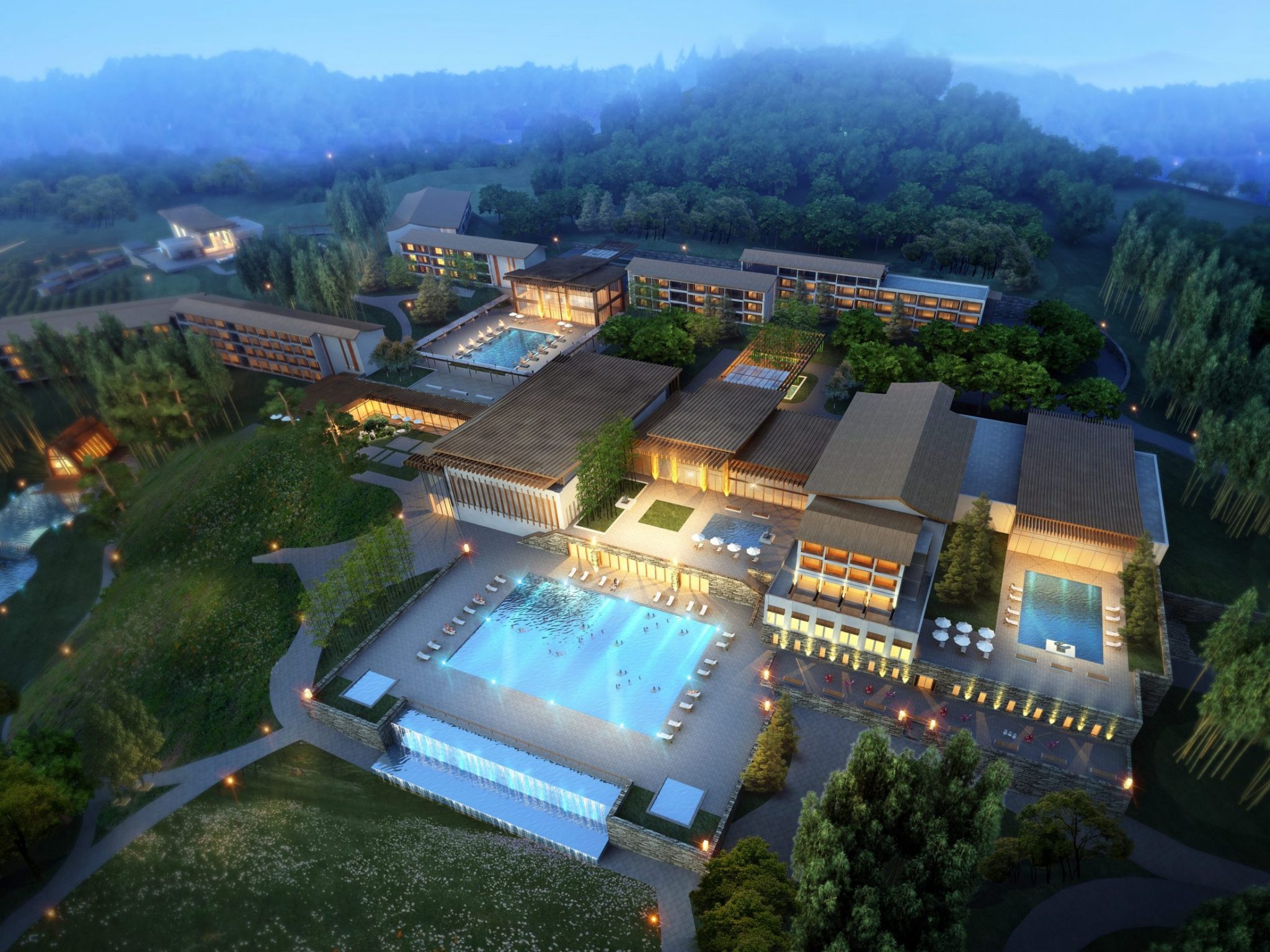
by dbudell | Dec 1, 2014 | Hospitality, Projects
The goal of this project was to design a resort with nature and human beings coexisting in equilibrium. The design integrates the Bamboo Hills, Tea Mountain, and other local elements to achieve a balance of heaven, earth, and man. The form of the roofscape is inspired...
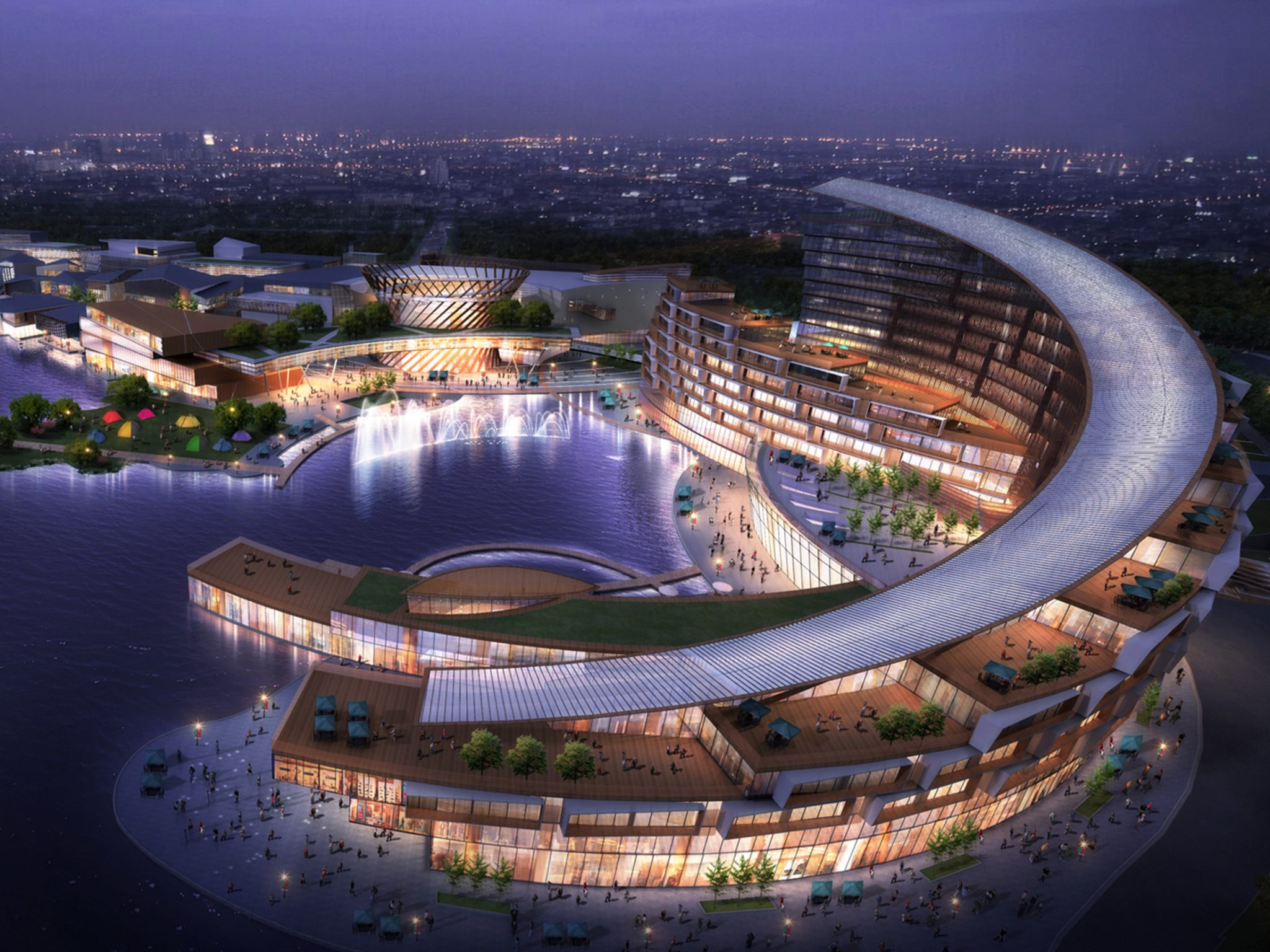
by dbudell | Jan 8, 2014 | Hospitality, Master Plan, Mixed Use, Projects, Residential, Retail
Inspired by the Gingko leaf, the master plan reflects the organic growth patterns of the Gingko tree. With an estimated GFA of 343,300 sm and site area of 600 mu, the project features a luxury 5-star hotel, villas, an international conference center, residential...
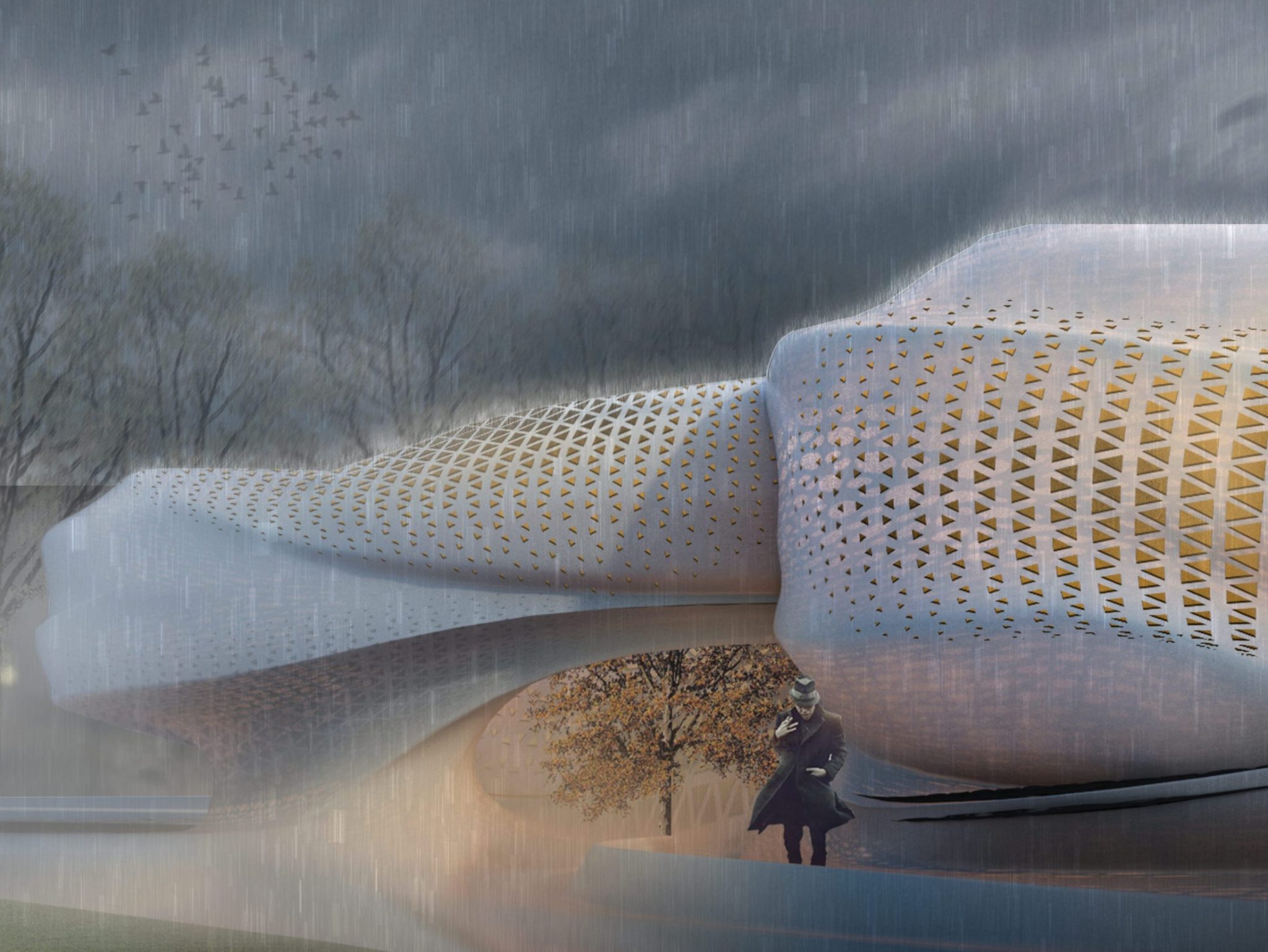
by Archilier Admin | Sep 21, 2016 | Projects, Residential
“Infinity Surface” is Archilier’s design proposal for a 3D printed house using Branch Technology’s cellular fabrication process. The “infinity” refers to our intention to blur the boundary between the inside and outside, all the spaces in the house flow...
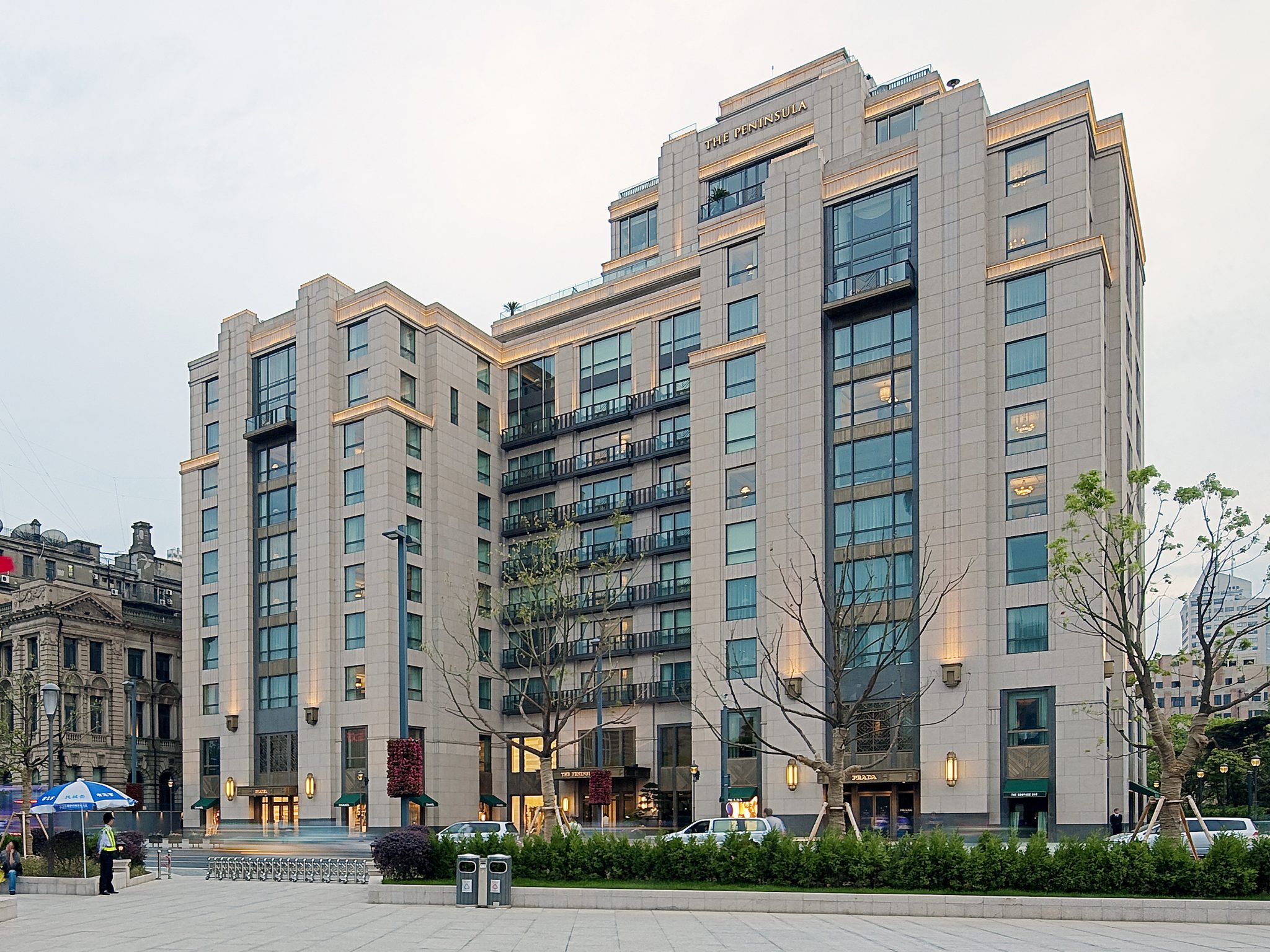
by Archilier Admin | Sep 30, 2013 | Hospitality, Projects, Residential
The Peninsula hotel is built along the frontage of the famous historical Bund in Shanghai China. Like an urban oasis among the hustle and bustle of Shanghai, The 15-story luxury hotel holds approximately 250 keys with spectacular views of the Huangpu River and the...
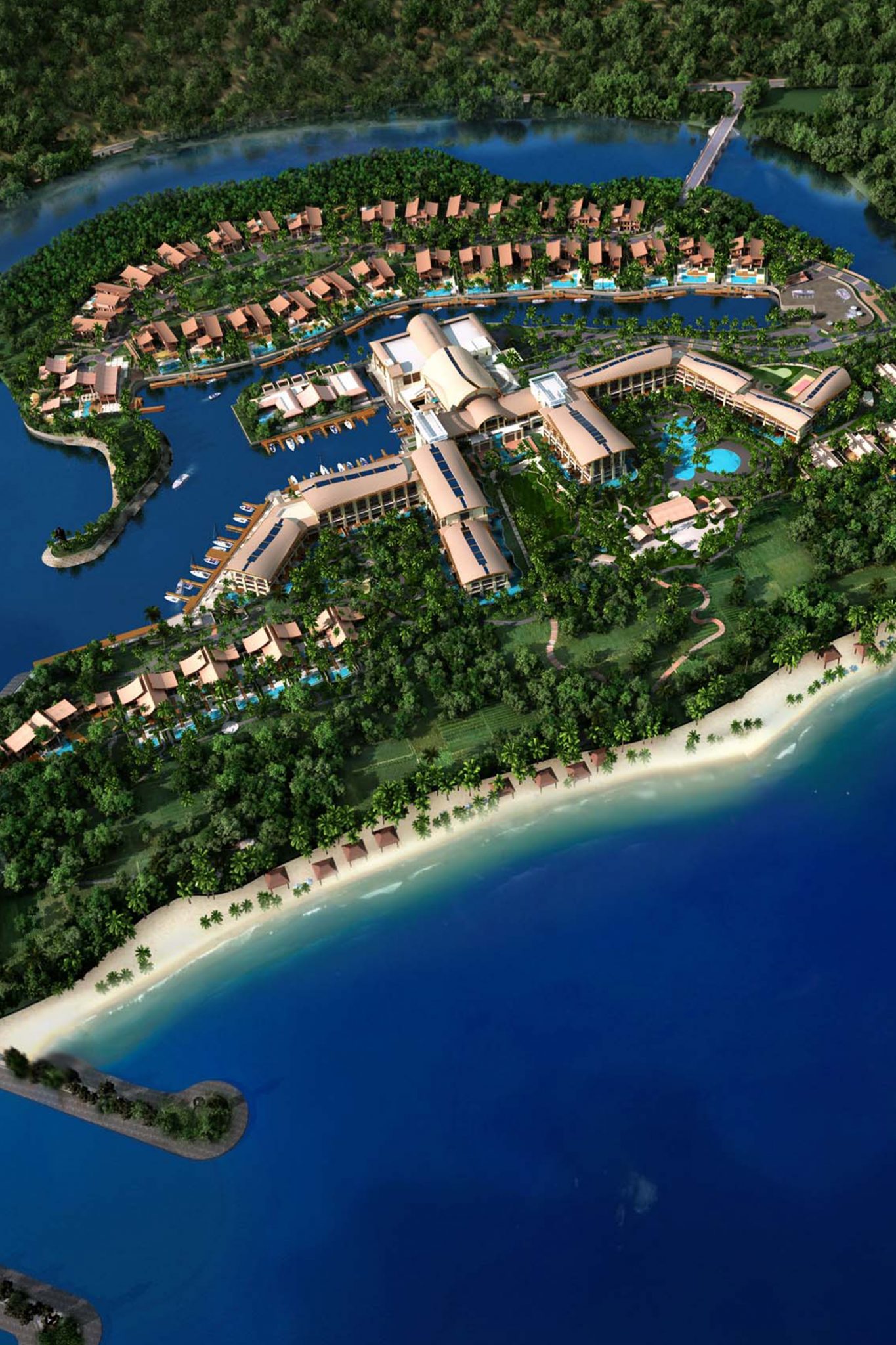
by Archilier Admin | Dec 2, 2013 | Hospitality, Projects
Located at the Southern tip of Hainan Island, the St. Regis Sanya Yalong Bay Resort can be approached by both water and land. Approaching the development, a distinct parabolic roof marks this spectacular design. From the lobby, two intertwined dragons stretch and...







